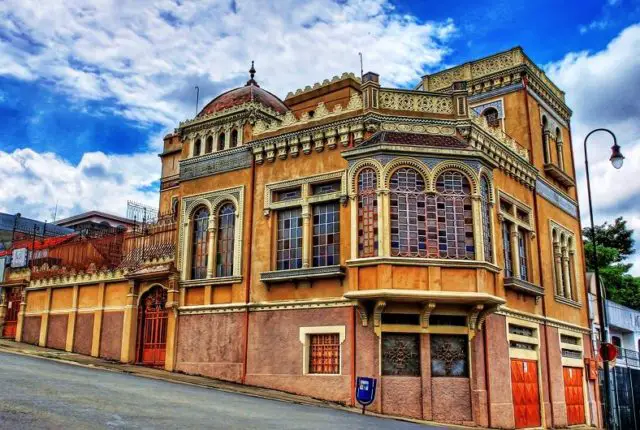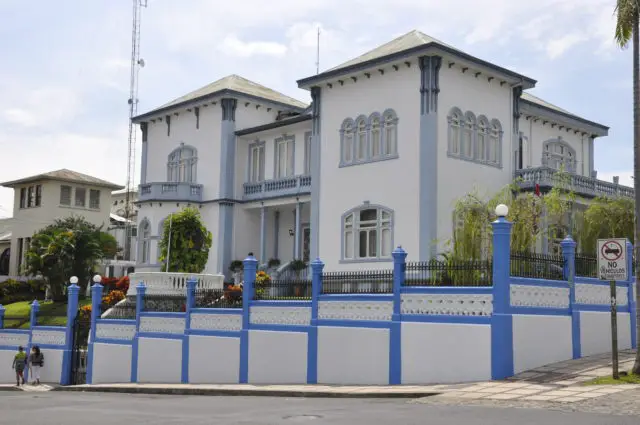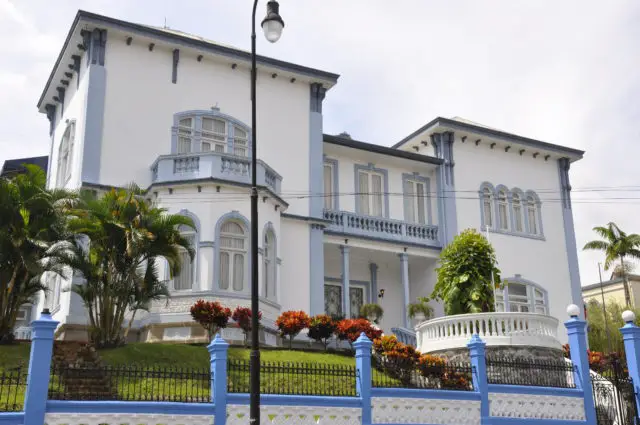The Castle of Del Moro

The “Castillo Del Moro”, also known as the Castillo de Amón or Casa Del Moro, is a building located in the city of San José, Costa Rica. Built-in 1930 on behalf of its owner, the Spanish Anastasio Herrero Vitoria, is the work of the architect of Catalan origin Gerardo Rovira and the master of Croatian origin Pasko Hilje. It is located in the district of El Carmen, specifically in the historic Barrio Amón, one of the most important residential areas of this city during the 19th century and part of the 20th century.
It was the residence of Monsignor Carlos Humberto Rodríguez Quirós, archbishop of San José between 1960 and 1978. It stands out for its exotic architecture of Neomudéjar influence, of great beauty for the exquisite details of its ornamentation, reasons for which the Castillo Del Moro is an Architectural historical heritage of Costa Rica since 2000.
It is called that way since its construction recalls a small Mudejar fortress. Its infrastructure incorporates arabesque elements, such as semicircular arches, Moorish decorations on the walls and windows, relief watermarks, ceramics, corbels, and Spanish mosaics, and gargoyles on the outer cornices. It has an exterior tower with a bronze dome and an internal courtyard as a central dining room, surrounded by columns and arches, and with a fountain in the middle.
Inside there are several spacious rooms with brick walls and around a thousand tiles representing different scenes of El Quijote by Miguel de Cervantes and several reproductions of paintings by Francisco Goya, as well as the shields of Costa Rica and Spain, shields of the Spanish regions and the provinces of Costa Rica. At present, it is a private residence.
The Blue castle

The Castillo Azul is a building located in San José, Costa Rica. It is one of the four buildings that belong to the Legislative Assembly of Costa Rica and houses the presidency of the congress. It is located in Cuesta de Moras, between Central Avenue and 17th Street, on Ricardo Jiménez Oreamuno Boulevard. It is an elegant two-story building with neocolonial and Mediterranean style architecture, which, adds to its historical and political importance, makes it one of the most emblematic buildings of this Central American capital. In the past, it served as Presidential House and also hosted the United States Embassy. It was declared a national monument and historical-architectural heritage of the Costa Rican nation in 1976.
The Blue Castle was built in 1911 by the group of engineers “Andreoli and Induni”, commissioned by Máximo Fernández Alvarado, leader of the Republican Party, who aspired to the presidency of the Republic and planned to use it as Presidential palace and personal residence, from there its location near the Bellavista Barracks, the main army headquarters in San José.
The elections of 1914, however, were left without a winner and according to the constitution, Mr. Alfredo González Flores, a deputy was called to the presidency occupied the mansion. During 1917, President González Flores was overthrown by his Minister of War, Federico Alberto Tinoco Granados, who took de-facto power. In this way, the house was occupied by him and his wife, María Fernández Le Cappellain. During the short Tinoco government, the house witnessed the most elegant dances and receptions that the first lady offered to the grateful capital oligarchy, which had supported the coup d’etat. The house was dismantled in 1919 when the Tinocos went into exile in France.
The next ruler, the provisional President Francisco Aguilar Barquero, decided not to reside in the Blue Castle and only used it as his office, while his successor, Julio Acosta García, refused to live under the same roof where the Tinoco family once resided.
The House was acquired again by its original owner, Máximo Fernández Alvarado, who sold the building to the United States to place a legation there to serve as an embassy. US officials decided to modify the construction for safety reasons and placed double wooden floors, a fire system and a huge earthquake beam that “tie” the entire building and still fulfill their mission. They also modified the distribution of the rooms for offices and studies and placed the letters in the USA on the windowsill.
In 1932, a group of rebel soldiers seized the Bellavista Barracks in
a coup d’etat. Loyalist contingents made the defense from the Central Penitentiary (now the Children’s Museum) and a strayed bullet knocked down the blue tower of the embassy. As an anecdote, Ambassador Roy Tasco Davis sent a letter to Washington DC in which he recounted that the fact the incident did not go from being “a great scare” and that it even had the virtue of bringing to the ground a huge honeycomb that was in the tower, for what “we could have fresh honey for many months.”

However, what happened motivated the Americans to sell the building. This is how the property passed into the hands of Dr. Carlos Manuel Gutiérrez Cañas, who invested a significant sum in reconditioning it in its original forms and furnishing it. At this time the ceiling was lowered in some rooms to cover the earthquake beam that the Americans put, the lobby floor was changed because it did not correspond in terms of architecture with the rest of the house, the bathrooms were remodeled and the balcony closed from the front, among other things. A small building in the back was demolished.
During one of the administrations of the controversial former president José Figueres Ferrer, he ordered the destruction of the historic National Palace (congress headquarters) to build the Central Bank instead. The Legislative Assembly moved to a complex of buildings including this mansion. In 1989, as part of the celebration of the Centenary of Costa Rican Democracy, the Government of the Republic acquired the building to be part of the Legislative Assembly.
The Blue Castle owes its name to the political insignia of Máximo Fernández, a blue flag. The plans and technical specifications were made by the Henifique House in Paris, France, by the engineer P. Falsimagne, and the works directed by the contractor Alfredo Andreoli. It is a mansion of about one thousand square meters built in reinforced concrete, with Creole granite bases, molded wood in the doors and windows, in the roof structure.
Its architecture combines the neocolonial style with modern elements, which resembles a Mediterranean mansion. It presents elements of Italianizing style: semicircular arches, balustrades, brackets, and columns. It has a good volumetric hierarchy, with a predominance of mass over the bay, typical of Romanesque architecture. It has six rooms with floors decorated with Italian granite inside and Andalusian mosaics on the outside, furnished with fine European furniture. The dining room, at the time, was said to be the largest in the city.
The original construction had a tower on the west side, which had a red, white and blue glass, especially of the latter color. There are versions that this tower was destroyed by an earthquake. It also had a balcony to give speeches.
Inside, the Blue Castle there is a Spanish-style patio, with arches of Mudejar characters and a central fountain, designed by Catalan architect Luis Llach. According to a publication of the newspaper La Información, in 1914 the Blue Castle had an internal staircase made of marble, two large halls with large windows of modernist style, with high relief hinges of golden figures, and another large marble staircase near the dining room, which in the break was divided in two and ascended to the upper floors that overlook the balconies that face the city, east, and west of the building. Its last restoration dates from February 2013.

