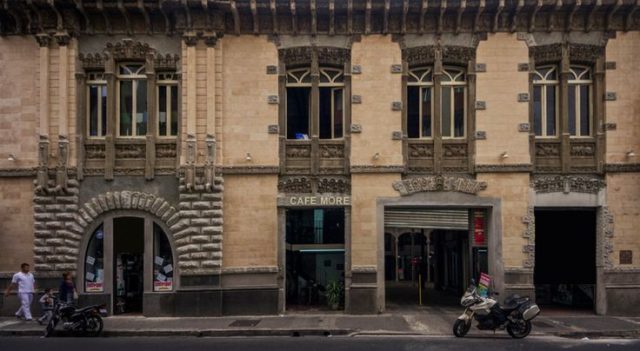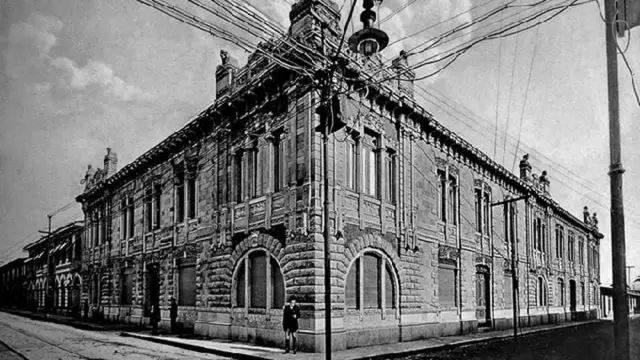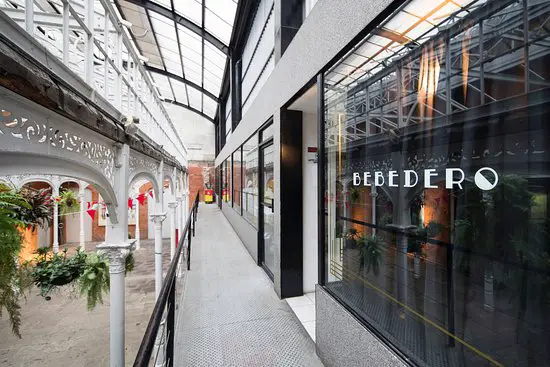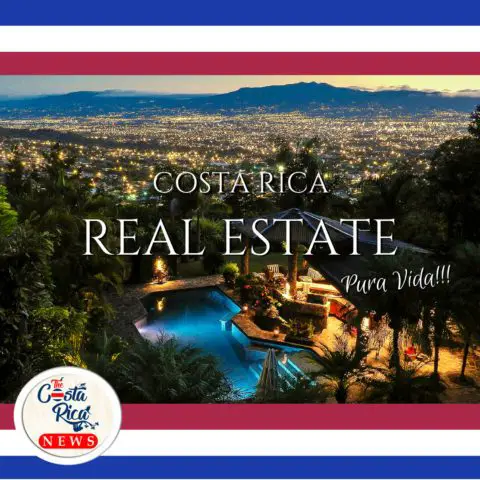
The Steinvorth Building, also called the Steinvorth Warehouse, is a two-story building located in San José, Costa Rica. Built-in 1907 by the Italian Francesco Tenca Pedrazzini, commissioned by the brothers Wilhelm, Walter and Otto Steinvorth Ulex, German merchants based in Costa Rica in 1872.
It is located between the central avenues of San José, at the intersection of the northwest corner from this avenue with the first street. During its time of greatest splendor and until the outbreak of World War II, which marked its decline, it was one of the most important warehouses in the capital, where imported products could be acquired.
Currently, it is considered one of the main architectural jewels of the Costa Rican capital, where the European aesthetic current of that time is combined with the nascent architectural modernity that prevailed in the cities of North America. It is considered an architectural heritage of the country since 1999.
Its History.
In 1872, from the city of Lüneburg (Hannover), Wilhem Steinvorth Ulex arrived in Costa Rica as part of one of several waves of German immigrants who arrived in the country. Steinvorth worked as a clerk in the warehouse of his compatriot Juan Knörh, until he became independent and dedicated himself to the cultivation and export of coffee.

With the arrival of his brothers Walter and Otto, he founded the commercial company W. Steinvorth and Hnos. In 1906, the Steinvorth commissioned the Italian architect Francesco Tenca to build their building, which was completed in 1907. Located in the most important artery of San José in the late 19th and early 20th centuries. The Steinvorth Warehouse became one of the most notable buildings in the city for its particular architecture. During this time, since Costa Rica lacked local production, most products were imported from Europe by ship, through the ports of Puntarenas and Limón: nails, wines, beers, perfumes, clothing, shoes, hats, dishes, table linen, carpets, fabrics, ornaments, fancy jewelry, furniture, cement, pianos, etc.
Originally, the monumental building stood square-shaped in a corner of the city. When World War II broke out, its owner, Ricardo Steinvorth, was sent to a concentration camp in Texas, United States, as a result of the measures imposed by the Costa Rican authorities against German citizens due to the war, which included the seizure of their assets. Steinvorth returned to the country in 1956 and recovered the building, but the business had declined and he had to sell the southern part of the property, which was later demolished.
Currently undergoing remodeling and demolition, only 20% of the original construction remains. In 2011, and thanks to the fact that it was the winner of the contest “Save our architectural-historical Heritage”, this part of the structure was restored by the Heritage Center of the Ministry of Culture of Costa Rica and the Steinvorth family, for a cost of 100 million colones, in a work by the Costa Rican architect Julián Mora.

Among other changes, it was given a structural reinforcement because, due to its age of more than one hundred years, the building did not comply with the requirements of the Seismic Code of Costa Rica. Also, a skylight was rescued, an original architectural element of great beauty. At present, thirteen commercial stores have their seat in the old building.
The Steinvorth building, as a work of the Milanese architect Francesco Tenca, demonstrates the Italian’s commitment to the French aesthetic trend of art nouveau, predominant in the late 19th and early 20th centuries. This style is evident in the external decoration of the property, where figures of animal and vegetable inspiration can be found sculpted in bas-relief. These decorations are characterized by the presence of animals such as camels, chompipes, cats, butterflies, rabbits, abundant fauna surrounded by plants and flowers, in addition to masks, all characteristics of the stile floral, as art nouveau was known in Italy.
Outside, the building is a faithful representative of modernist architecture. The influence of the American architect Henry Hobson Richardson on his design has been mentioned. It is built in red brick masonry and stone baseboards, medieval Romanesque reminiscences, with spacious commercial windows topped by semicircular arches or lowered arches, observable mainly on the first floor.
On the second floor, there are windows with lowered arches and stepped openings, characteristic of architectural modernism, profusely decorated on the lintel. Before the earthquake of 1910, the building had a cornice topped with corbels carved in stone, in addition to decorative parapets that disappeared after the earthquake. Inside, there is a prefabricated skylight in metal parts and with glass windows, with floral design and decoration. A two-arm staircase and a landing connect the two levels of the building.

